The music and arts schools operate independently while sharing the lobby, the cloakroom, and the concert hall. Classrooms are planned around the perimeter of the building while the rehearsal halls are placed in the middle of the school, and have higher ceilings. Courtyards on the second floor provide natural daylight for rooms in the middle of the compact volume, as well as ensure visual communication between both schools. Load bearing constructions are poured concrete, and external walls are made of solid wood panels in the MHM system and U profile glass on the outside. The wooden panels help to balance air humidity and temperature in the classrooms, which are important for musical instruments and artists' materials.
The building received Latvian Architecture Award 2013.
Year: 2007–2013
Team: MADE arhitekti, with Linda Krumina, Mikelis Putrams, Uldis Sedlovs, Liena Silina, Zigmunds Lapsa
Client: Saldus municipality
Team: MADE arhitekti, with Linda Krumina, Mikelis Putrams, Uldis Sedlovs, Liena Silina, Zigmunds Lapsa
Client: Saldus municipality
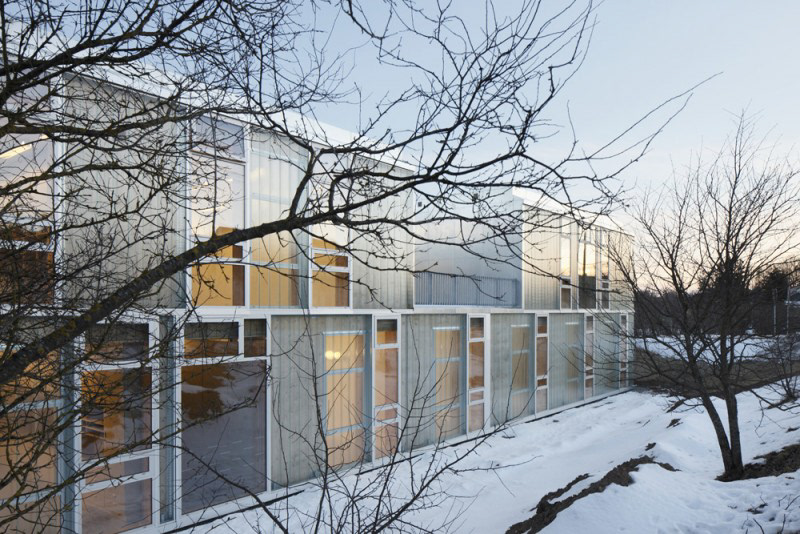


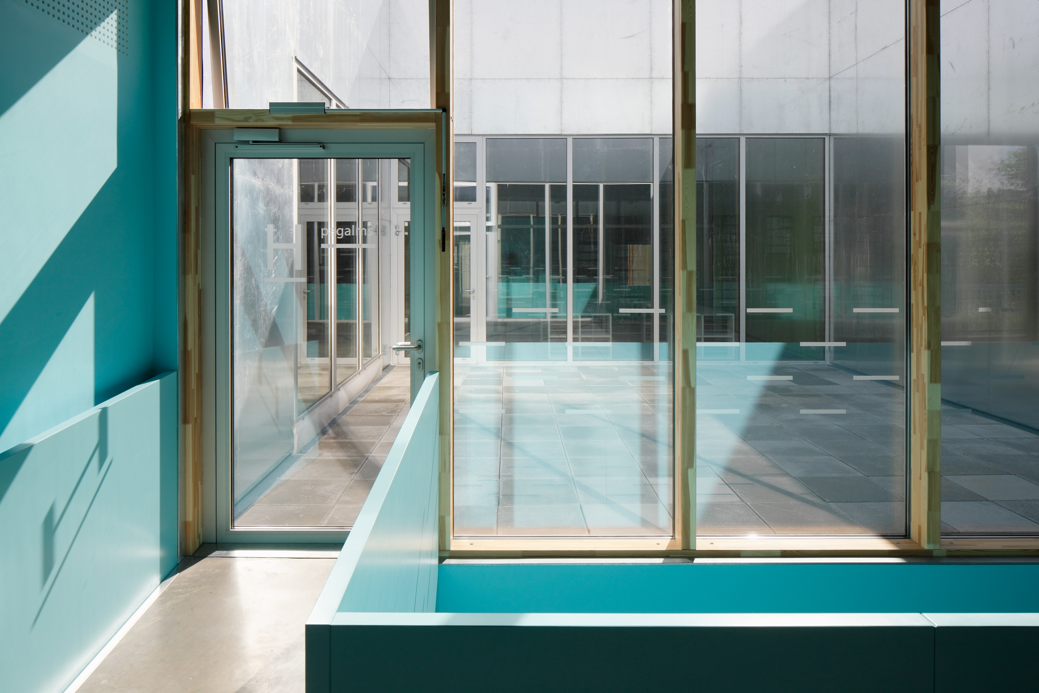

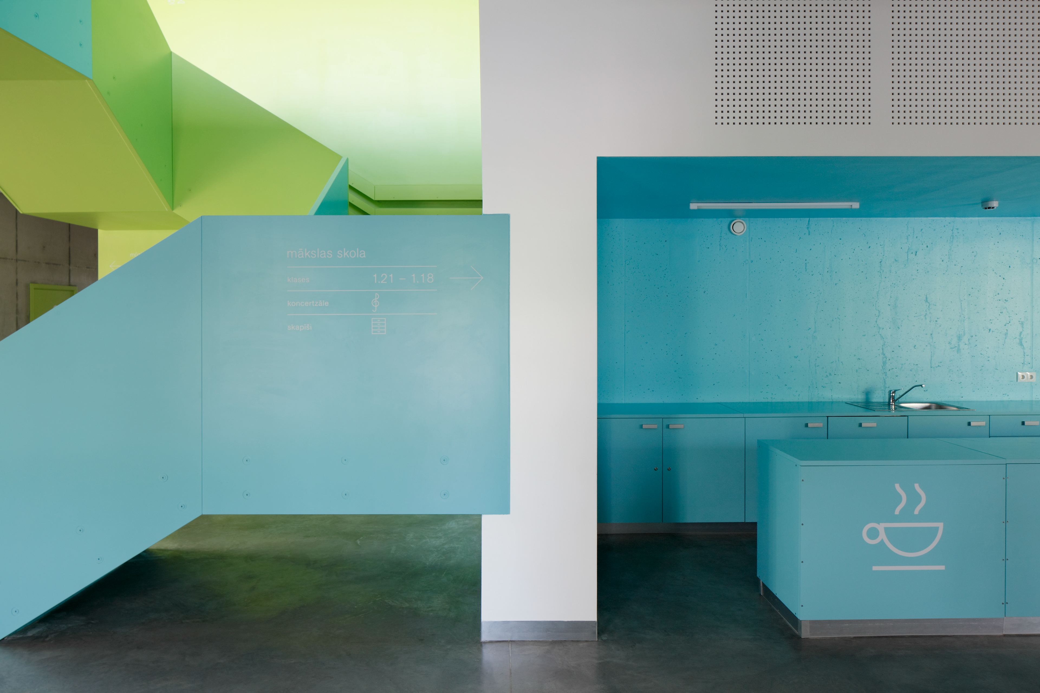
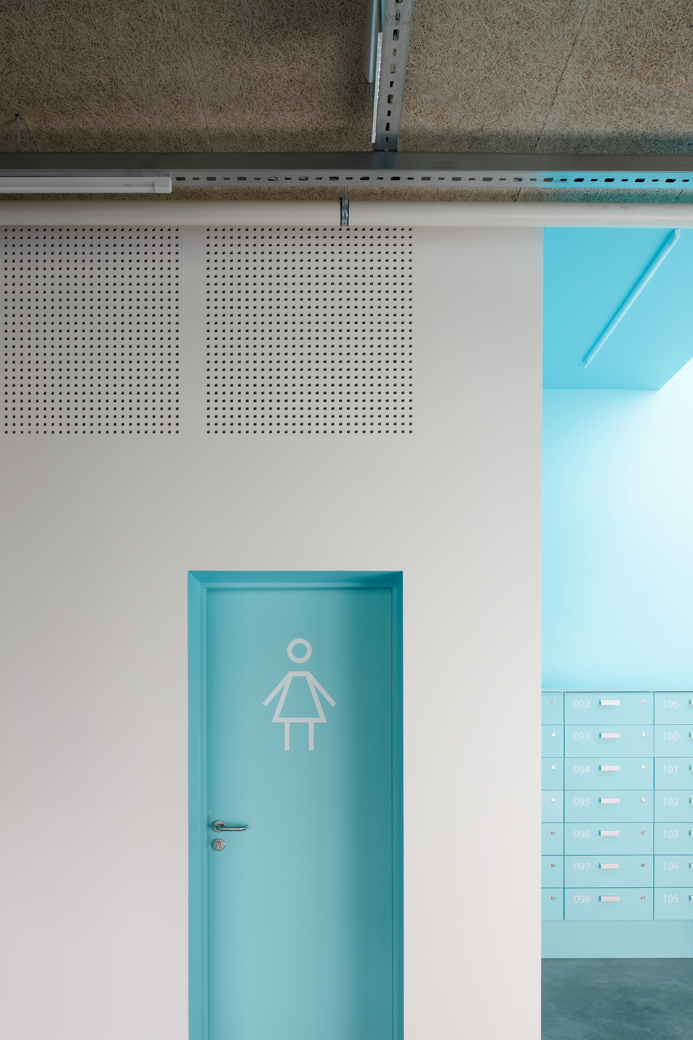
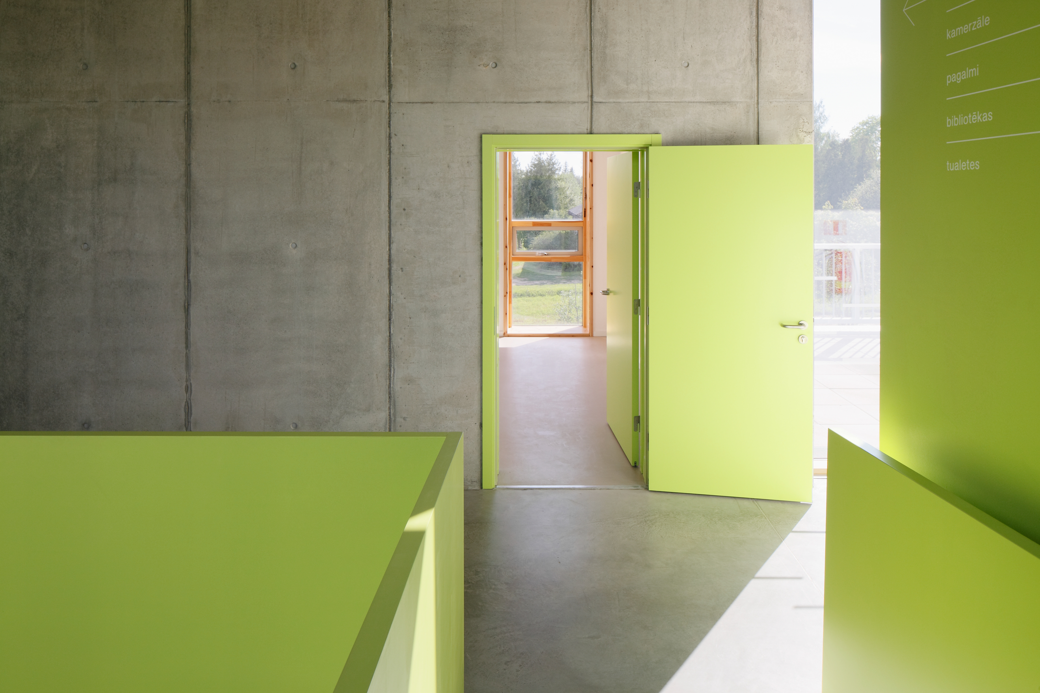

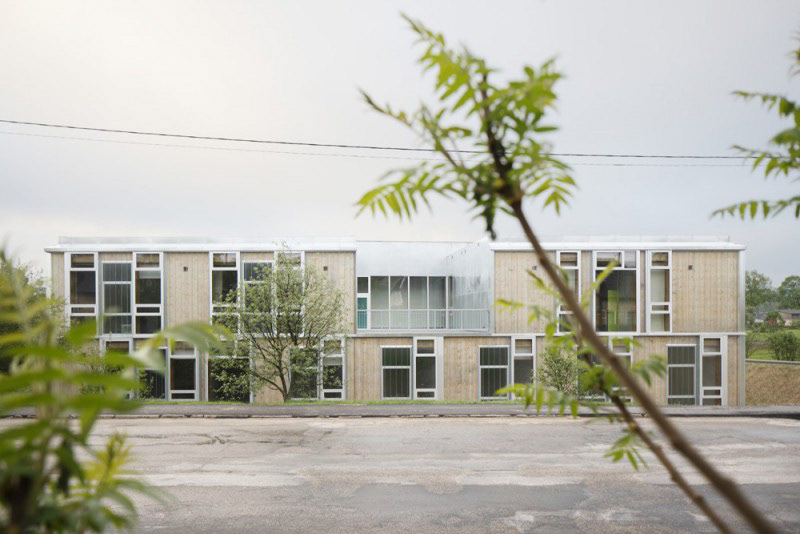
Photos © Ansis Starks
